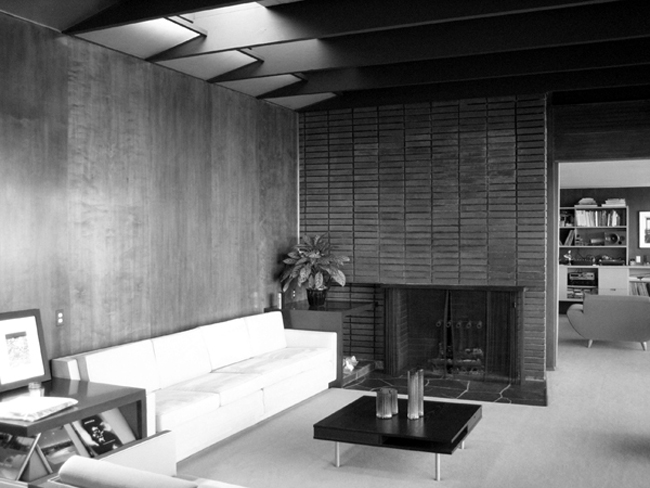LA SUCIEDAD TIENE HONDURA Y BELLEZA
ipr_arq
domingo, 16 de febrero de 2014
sábado, 8 de febrero de 2014

Las Case Study Houses fueron experimentos en arquitectura residencial norteamericana patrocinados por la revista de John Entenza (después de David Travers) Arts & Architecture, quienes pagaron a los mejores arquitectos del momento, incluyendo a Richard Neutra, Raphael Soriano, Craig Ellwood, Charles y Ray Eames, Pierre Koenig y Eero Saarinen, para diseñar y construir casas modelo baratas y eficientes. La iniciativa se enmarcaba en el gran crecimiento de la demanda de casas residenciales en los Estados Unidos causado por el fin de la Segunda Guerra Mundial y el regreso de millones de soldados. La CSH #8 de Eames fue montada en forma manual en apenas tres días.
El programa empezó en 1945 y terminó en 1966. Las primeras seis casas fueron construidas en 1948 y atrajeron más de 350.000 visitantes. Aunque no todos los 36 diseños fueron construidos, la mayoría de los que fueron construidos se realizaron en Los Ángeles, pero hay también unos pocos en San Francisco Bay Area y uno se construyó en Phoenix, Arizona. Algunos de ellos han quedado retratado en icónicas fotografías en blanco y negro del fotógrafo de arquitectura Julius Shulman.
-------------------------------------------------------------------------------------------------------------------------------------------------------------------

Case Study House #18, also known as the West House, was constructed on a bluff overlooking the ocean in Pacific Palisades. It was the first of four adjacent houses on Chautauqua Boulevard that were built under the auspices of Arts & Architecturemagazine’s Case Study House program; within two years, the neighboring Case Study Houses #8, #9, and #20 were completed.
Designed by Rodney Walker and completed in 1948, the 1,600 square foot West House contains a living-dining room, garden room, kitchen, two bedrooms, and two baths.
Walker oriented the public areas to take full advantage of tremendous ocean views by employing floor-to ceiling-glass panels.
The house was built with wood framing set at three-foot intervals, which also assisted in economy and efficiency in the building process. The most unique interior feature of the dwelling is a large floor-to-ceiling brick fireplace faced with copper that dominates the living room and around which the roof is raised to 11 feet to accommodate clerestory windows. The fireplace is double sided with one side facing the living room and the other facing the garden room. A number of the glass walls are sliding panels opening to outdoor terraces.
This site has unobstructed views on the south and east, with the principle view to the south to take advantage of light and warmth. The west elevation features floor-to-ceiling glazing for unobstructed views of the ocean.
-------------------------------------------------------------------------------------------------------------------------------------------------------------------
http://es.wikipedia.org/wiki/Case_Study_Houses
http://virtualglobetrotting.com/map/case-study-house-no-18-west-house-by-rodney-walker/view/?service=1
https://www.laconservancy.org/locations/west-house-case-study-house-18
Suscribirse a:
Entradas (Atom)